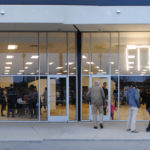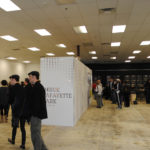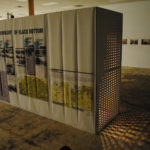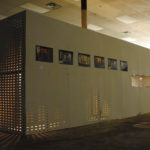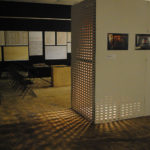The Perforated Patterns of Lafayette Park – a rogueHAA installation
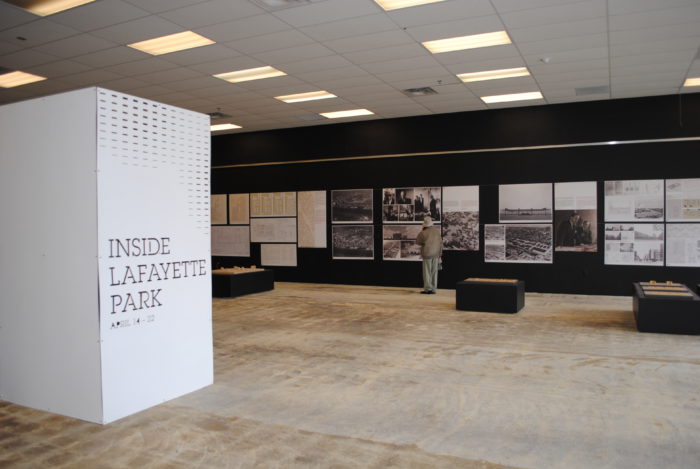 From April 14th – 28th, the “INSIDE LAFAYETTE PARK” exhibition and multi-event design celebration captured an audience of over 1000 design enthusiasts and community members. This rogueHAA collaborative event was co-curated by The University of Detroit Mercy School of Architecture (UDMSOA), Lawrence Technological University (LTU), and Wayne State University, and in conjunction with Preservation Detroit, The Detroit Area Art Deco Society, and the Detroit Creative Corridor Center.
From April 14th – 28th, the “INSIDE LAFAYETTE PARK” exhibition and multi-event design celebration captured an audience of over 1000 design enthusiasts and community members. This rogueHAA collaborative event was co-curated by The University of Detroit Mercy School of Architecture (UDMSOA), Lawrence Technological University (LTU), and Wayne State University, and in conjunction with Preservation Detroit, The Detroit Area Art Deco Society, and the Detroit Creative Corridor Center.
At the core of the event was an exhibition, comprised of three distinct components of content:
- PAST: “Black Bottom”, as authored and designed by rogueHAA, showcased the historical significance of the Black Bottom area prior to the Mies’ urban renewal project. You can download a copy of the Black Bottom display by clicking here.
- PRESENT: “The Settlement Shape” as authored by The school of architecture at the Milan Polytechnic. This traveling exhibition showcased the culmination of ten years of research and documentation on Detroit’s Lafayette Park. This exhibition utilized models, drawings and photographs to trace the history and theories of Ludwig Mies van der Rohe’s, Ludwig Hilbersheimer’s, and Alfred Caldwell’s visionary design. Having spent the last year touring some of the major universities in Europe, Kent State, and then Detroit, the exhibition will be displayed next at Chicago’s IIT campus.
- FUTURE: “Thanks For the View Mr Mies” as authored by Danielle Aubert, Lana Carver, and Natasha Chandani. This portion of the exhibition included content, photos, and ephemera resulting from their soon-to-be-published book looking inside the lives of the Lafayette Park residents. 30 Corine Vermeulen photographs were included in this portion of the exhibition.
In addition to the creation of the Black Bottom exhibition, rogueHAA was responsible for the exhibition layout and design.
Working with a very minimal budget, the vacant store was first painted to complement the three components of the exhibition. An “open” MIES sign was constructed of the most basic 4′ flourescent fixtures and hung from the ceiling. An intermediary display wall was constructed using simple materials and sheathed with laser-cut panels. Through the use of light and pattern, this installation sought to represent the paradoxical conditions surrounding Lafayette park. Conceived as a Modernist utopia for universal housing of the middle class, the Lafayette Park development was implemented through the displacement of entire working class communities. Yet despite the controversy surrounding its implementation, Lafayette Park has achieved many of the goals of Modernist planning and urban renewal, creating arguably one of the most vibrant and diverse neighborhoods in the city. Likewise, the rigid architectural order of the living units as designed by Hilberseimer, Caldwell, and van der Rohe stands in stark contrast to the individual character of their inhabitants and their posessions. Within this unique architectural context, rogueHAA’s installation sought to deploy these discrepancies through a modulated perforation pattern within a strict overall grid. The openings are located strategically to allow for both general lighting of the space as well as provide solid portions for the display of art. The alternating transparency and opacity of the wall surface allowed for views of both the structure within, as well as the exhibition content beyond.
Once again, rogueHAA would like to acknowledge the generosity of the Lawrence Tech makeLab, Gasser Bush Associates, Lafayette Foods, and the donors of Inside Lafayette Park for their contributions.





